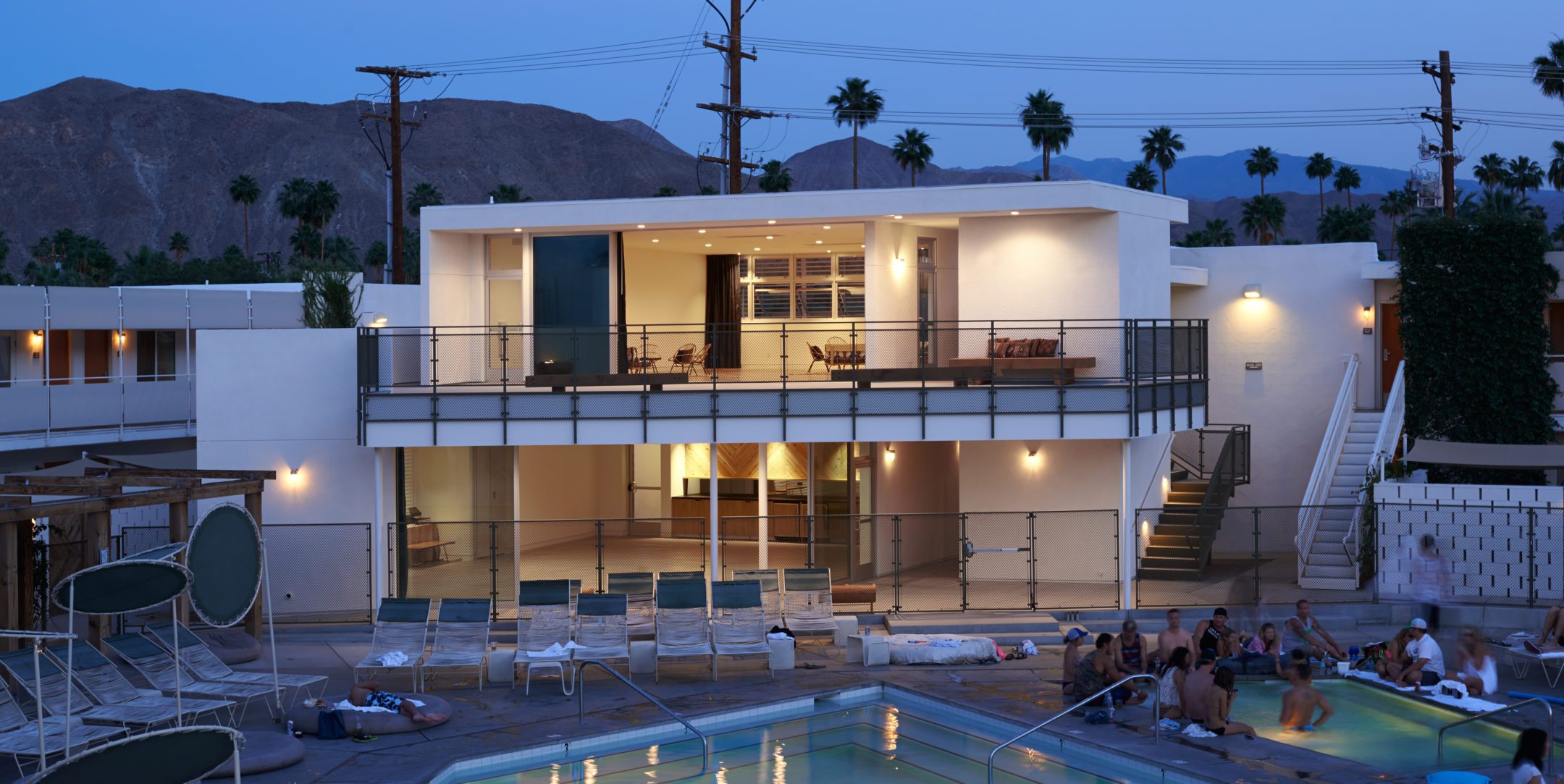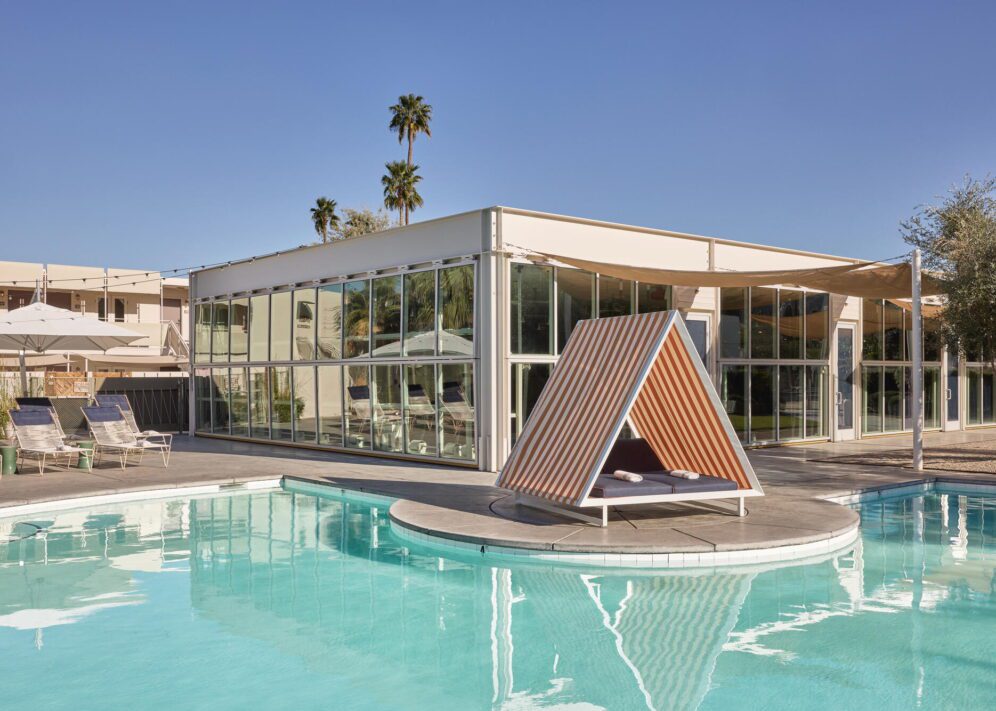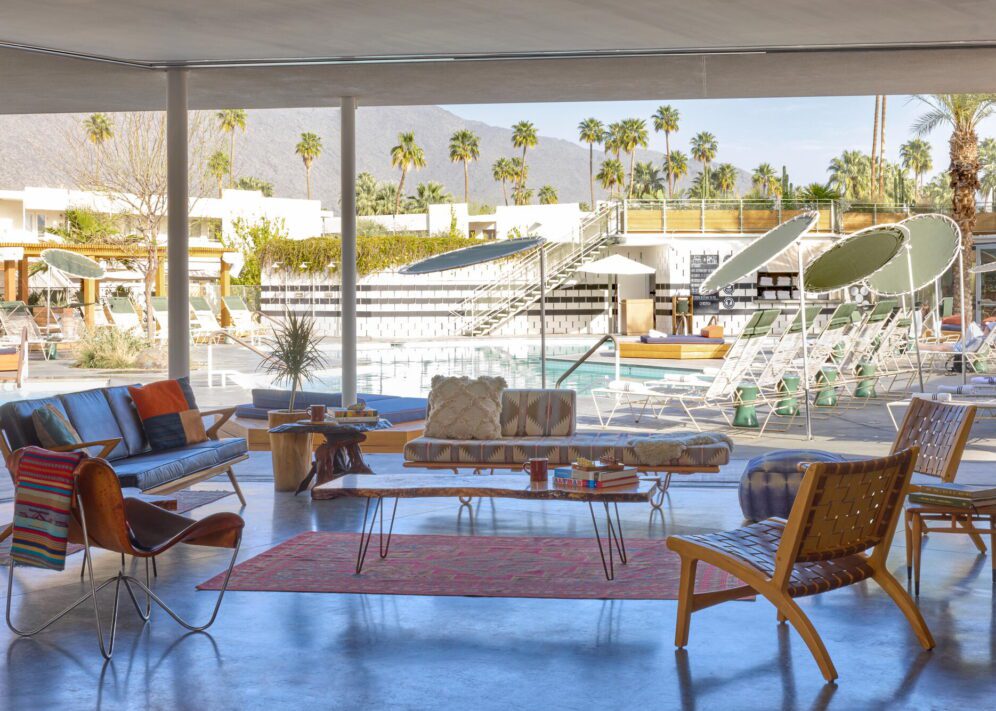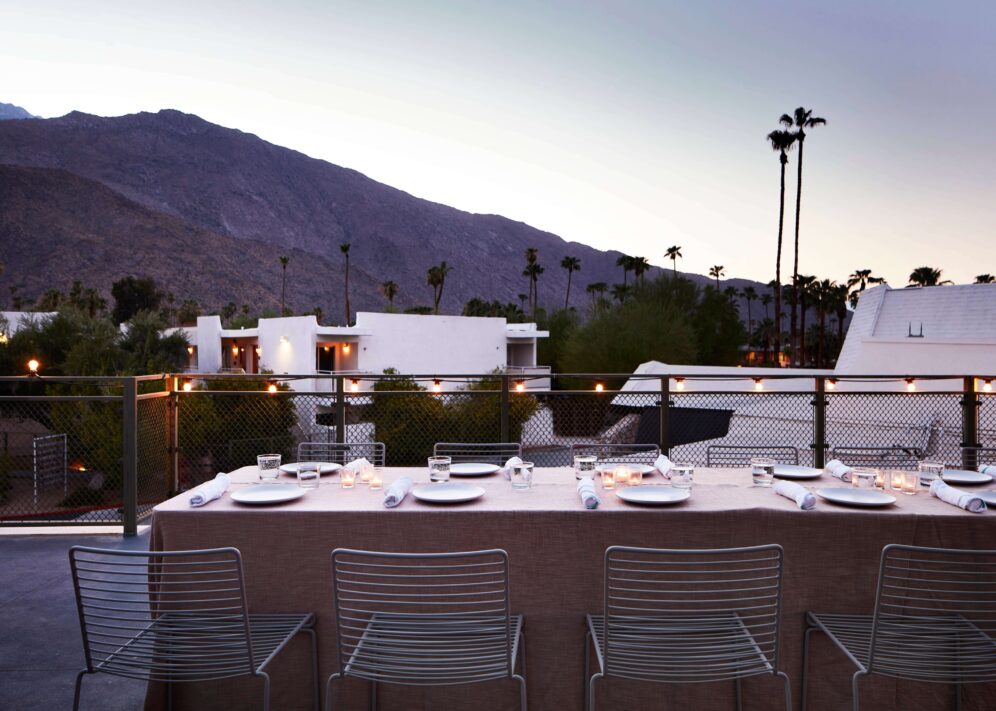Takeover one or both of The Clubhouse’s spacious levels or host a private pool party at the Commune. They’re all a desert dream. Each of our spaces is a generous canvas, adaptable for everything from culinary workshops, record launches, dinners, receptions or whatever you need us to be.
Rooms & Specs
Commune
More than 4,000 sq. ft. indoor and outdoor playful event space. Private Pool. Private Firepit. Private Restrooms and Kitchen. San Jacinto Mountain views.
Clubhouse 1st Floor
The Clubhouse 1st Floor is a desert dream space with nearly 1,300 sq. ft. and seating capacity for up to 100 people.The 75 inch plasma TV can be hooked up to a laptop for presentations and the space is wired for high speed internet with the latest audio / visual capabilities. The floor to ceiling windows gives the perfect view of the poolside activities.
Clubhouse 2nd Floor*
The Clubhouse 2nd Floor is a desert dream space with seating capacity for up to 100 people.The 75 inch plasma TV can be hooked up to a laptop for presentations and the space is wired for high speed internet with the latest audio / visual capabilities. The floor to ceiling windows gives the perfect view of the San Jacinto mountains
Stargazing Deck*
Available for small dinners, receptions or morning yoga. Best view of the San Jacinto Mountains.
Capacity Chart
| Event Room Name | Reception | Workshop / Meeting | Boardroom |
 Classroom
Classroom
|
Squares |
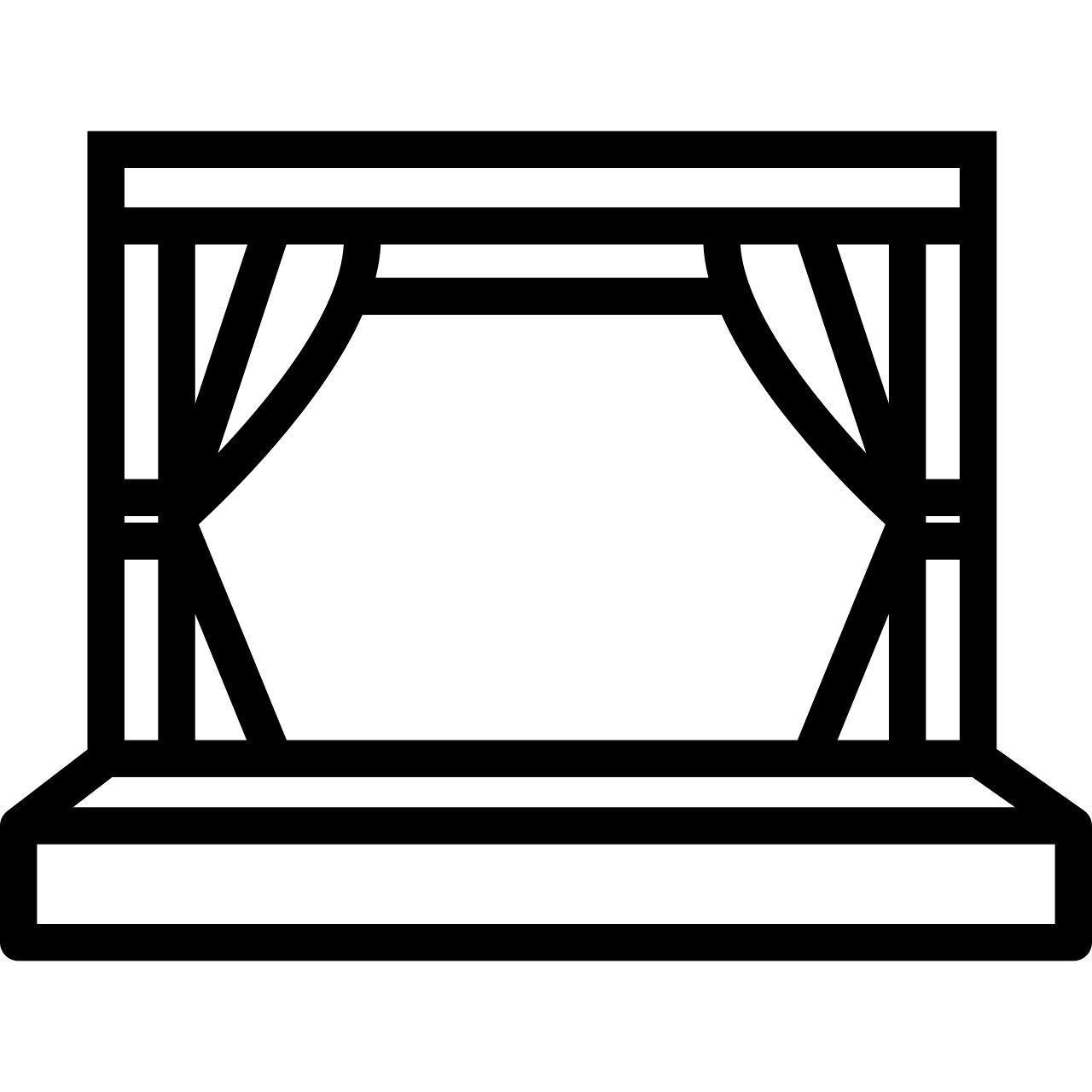 Theater
Theater
|
U-Shape | |
|---|---|---|---|---|---|---|---|---|
| The Commune 5552 sq. ft. | 200 | 168 | 60 | 84 | 150 | 242 | 69 | |
| The Clubhouse 1st Floor 1273 sq. ft. | 60 | 75 | 32 | 48 | 80 | 108 | 30 | |
| Clubhouse 2nd Floor 2423 sq. ft. | 60 | 84 | 26 | 48 | 72 | 108 | 36 | |
| Stargazing Deck 500 sq. ft. | 25 | 30 |
* Please note: The 2nd floor of the Clubhouse and Stargazing Deck are currently accessible via stairs only. We understand the importance of accessibility for all our guests. If you require special accommodations to participate in an event or meeting in this space, please contact us in advance. We’re committed to providing an inclusive experience for all our guests and will do our best to accommodate your needs.
