Illuminated rooms and inspired spaces to capture the essence of every event. Contact us for all the details around The Studio, The Stoop and our Atrium. From full, private bars to soaring ceilings, each space is adaptable, flexible and well-equipped to give your group a great day.
Want to go wilder? Let us know and we’ll introduce you to The Garden.
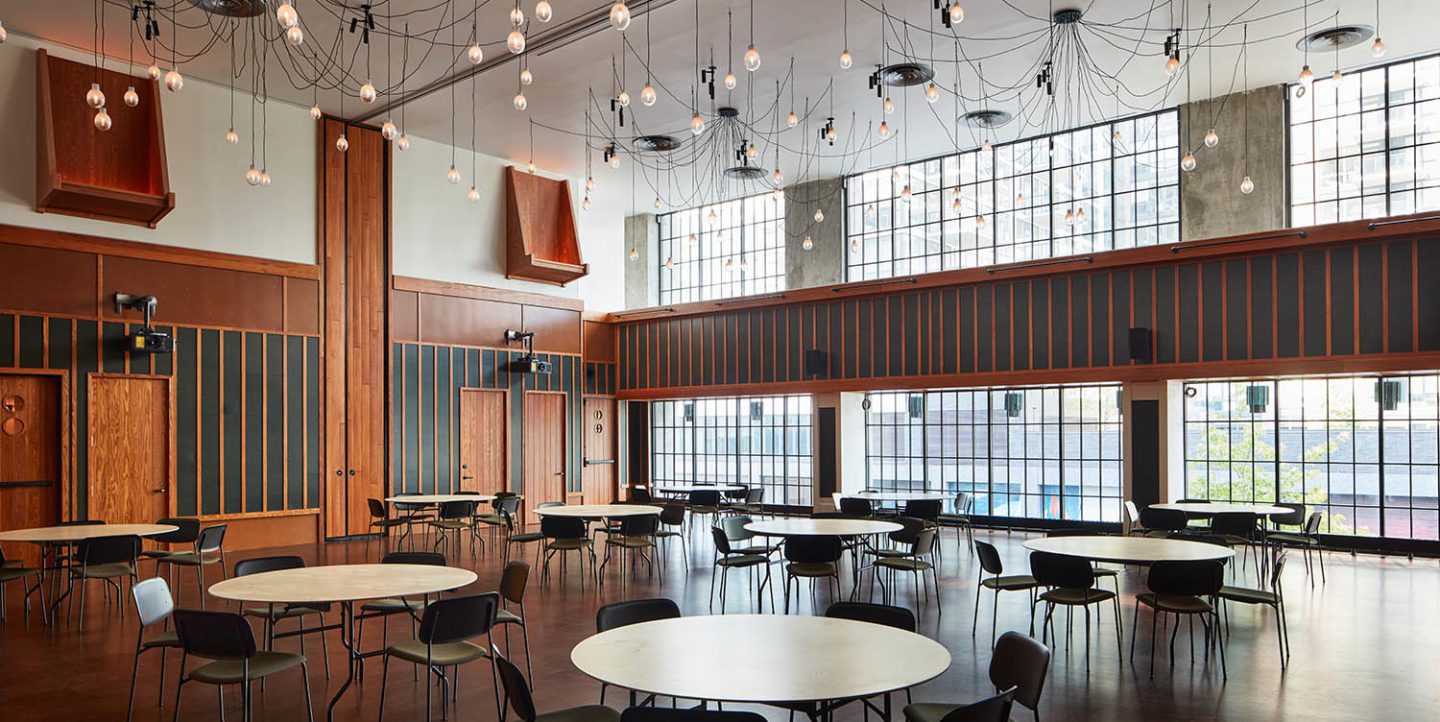
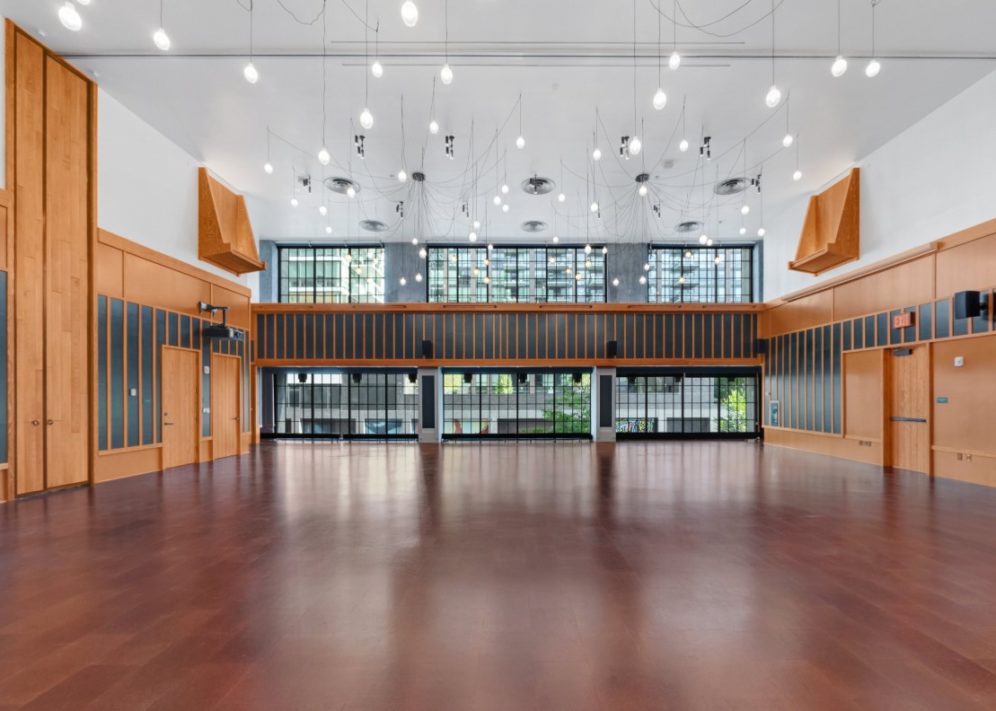
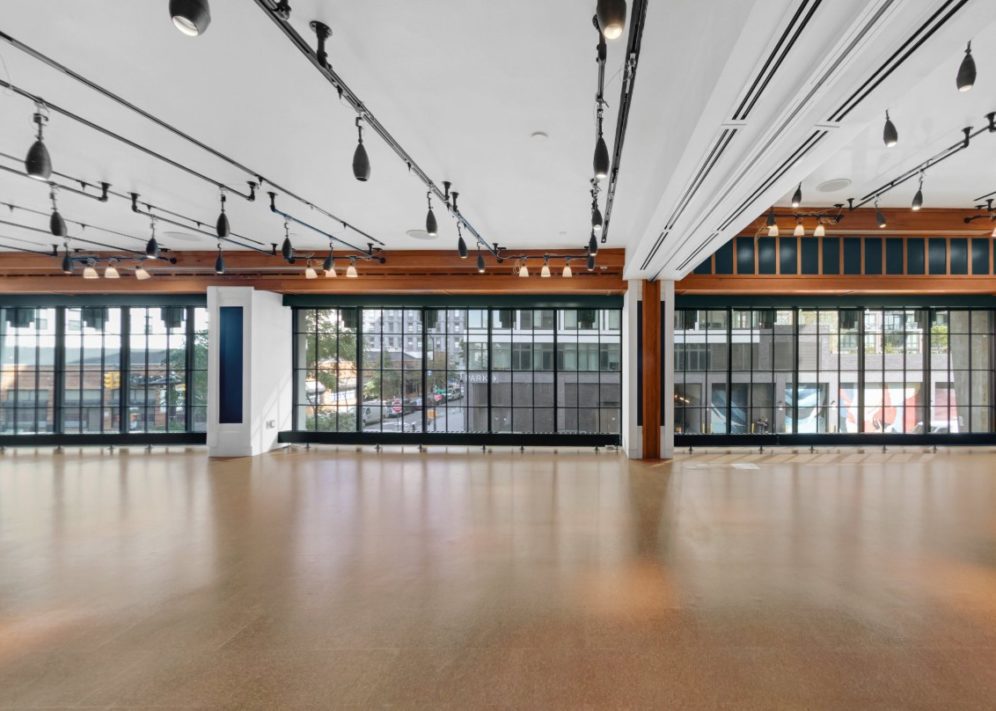
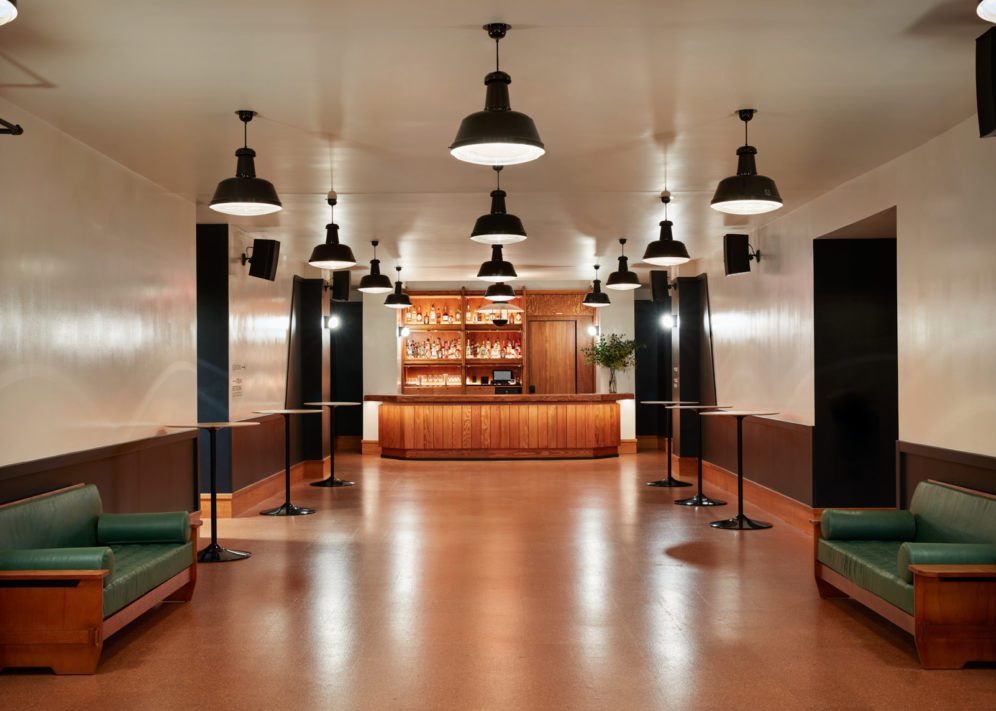
 Boardroom
Boardroom
 Rounds
Rounds
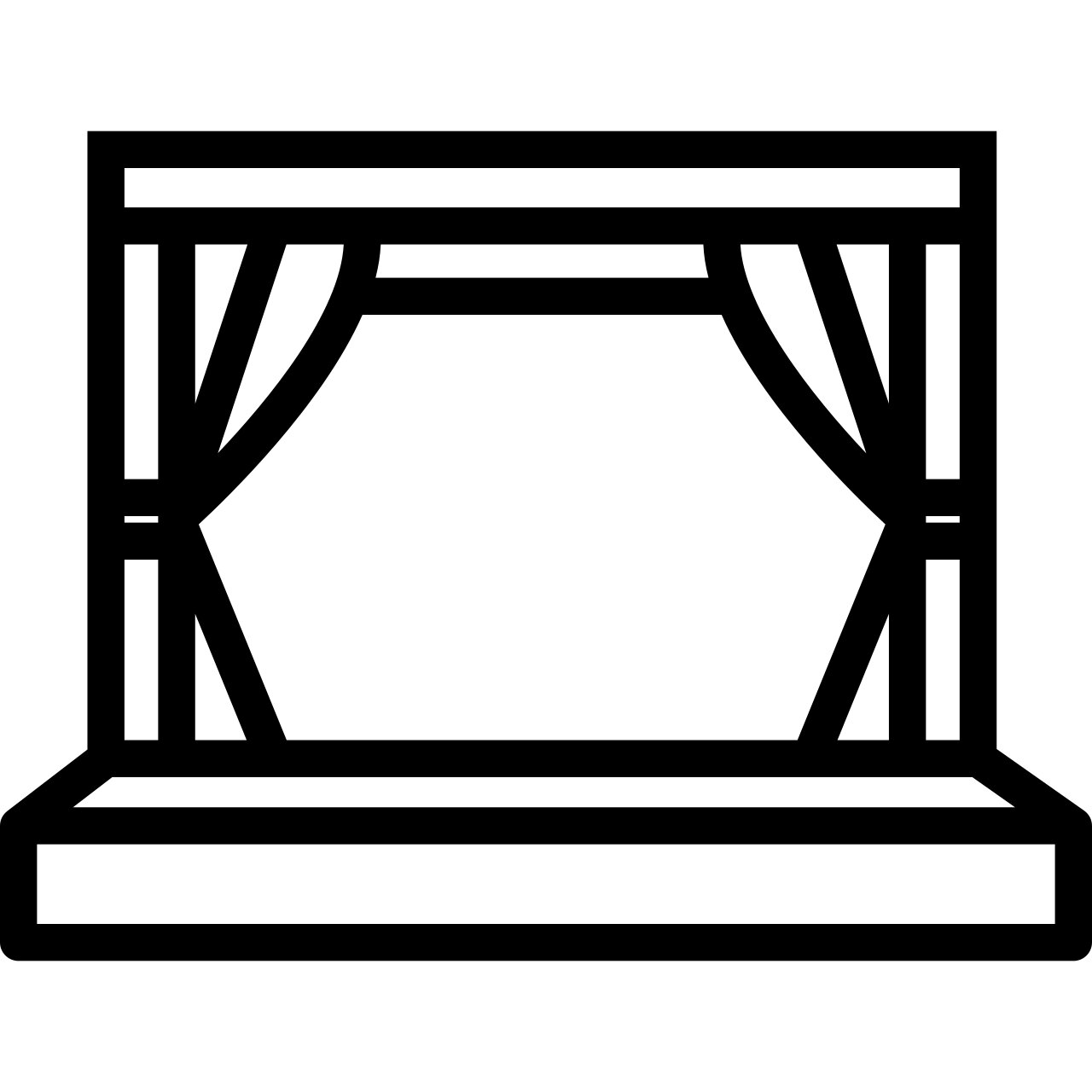 Theater
Theater
 U-Shape
U-Shape