A whole host of spaces from legendary designers to make every moment the memorable kind. Contact us for all the details around East, West, Central and Bellview. From private nooks to lavish layouts, each space is adaptable, flexible and well-equipped to give your group a great day.
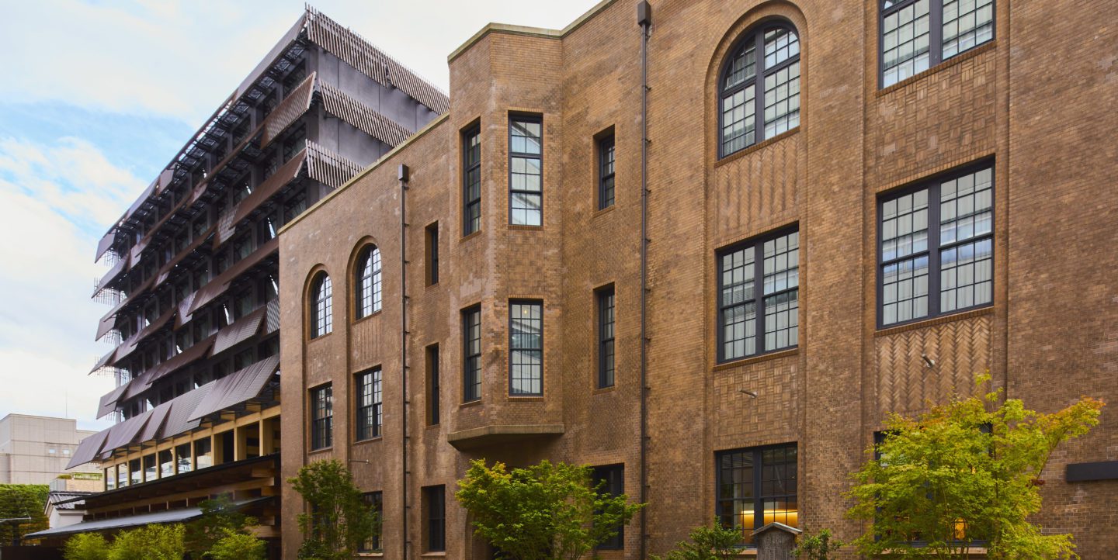
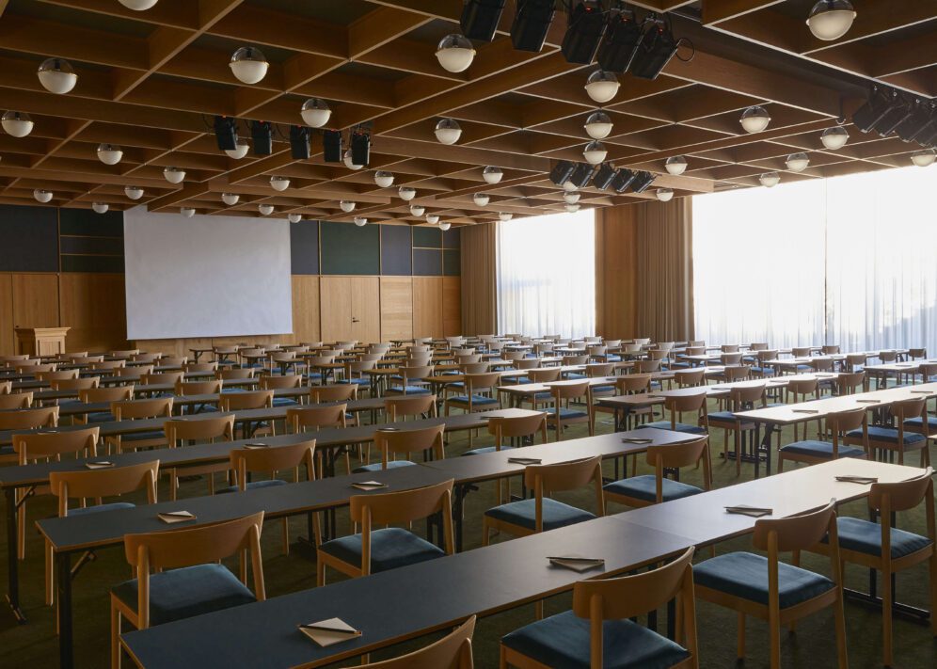
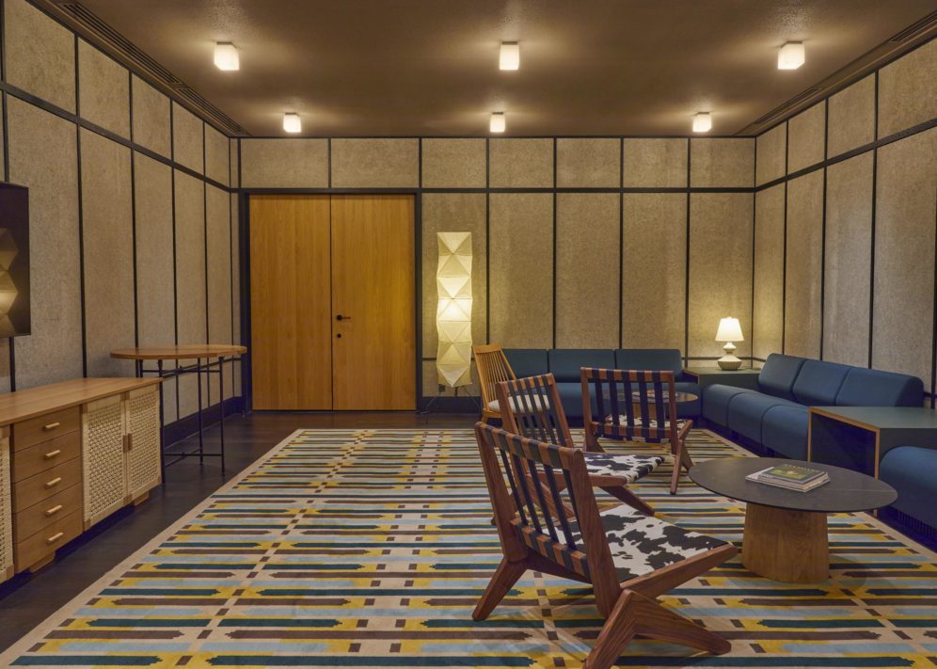
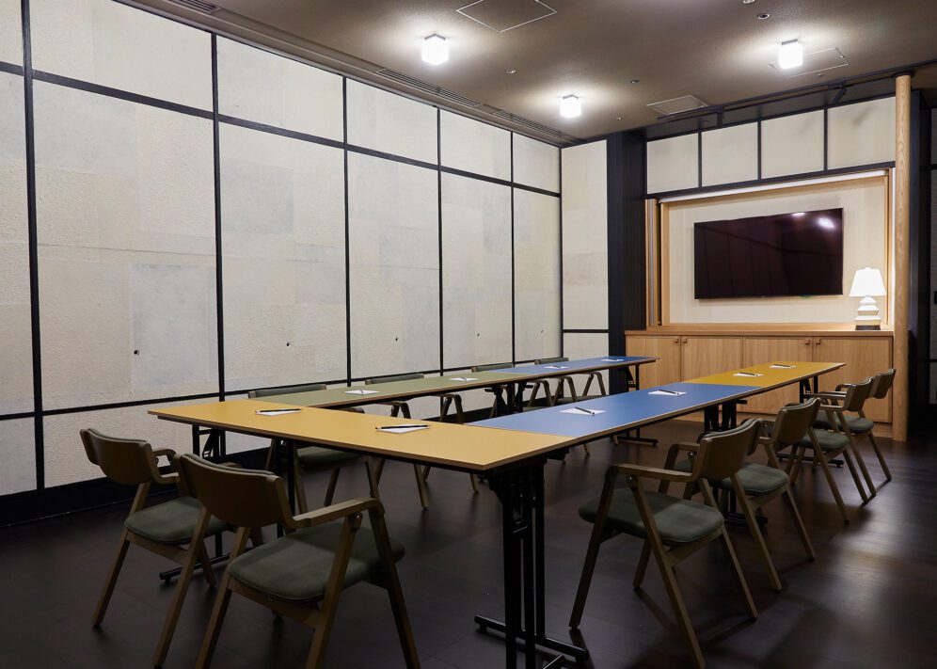
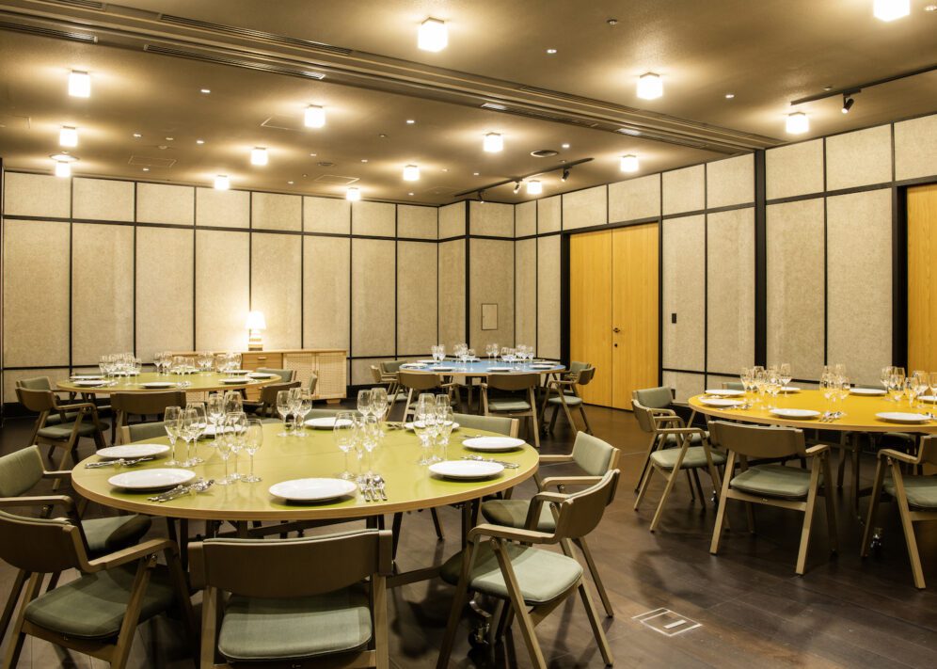
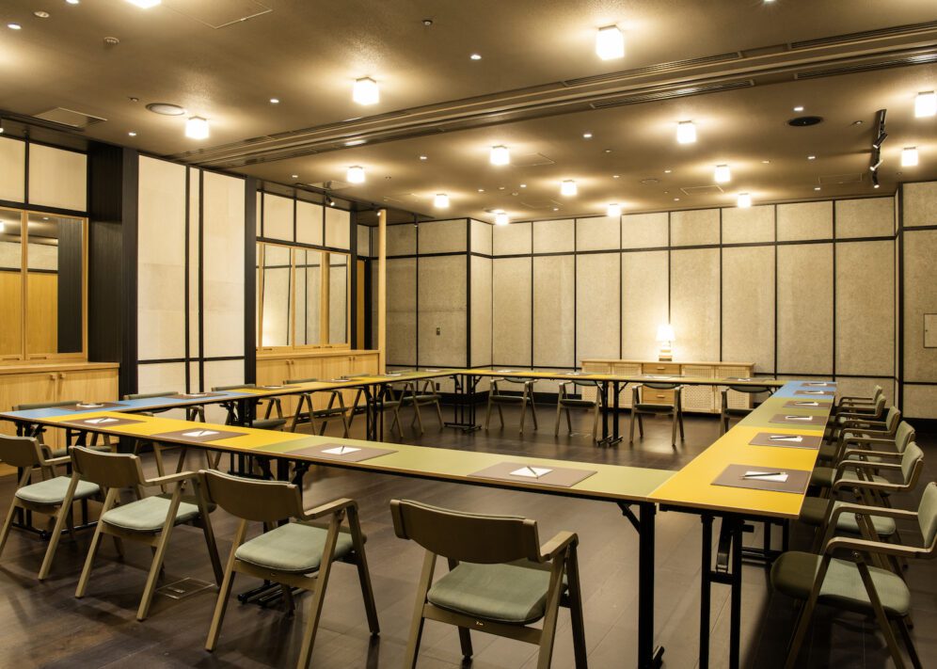
 Boardroom
Boardroom
 Rounds
Rounds
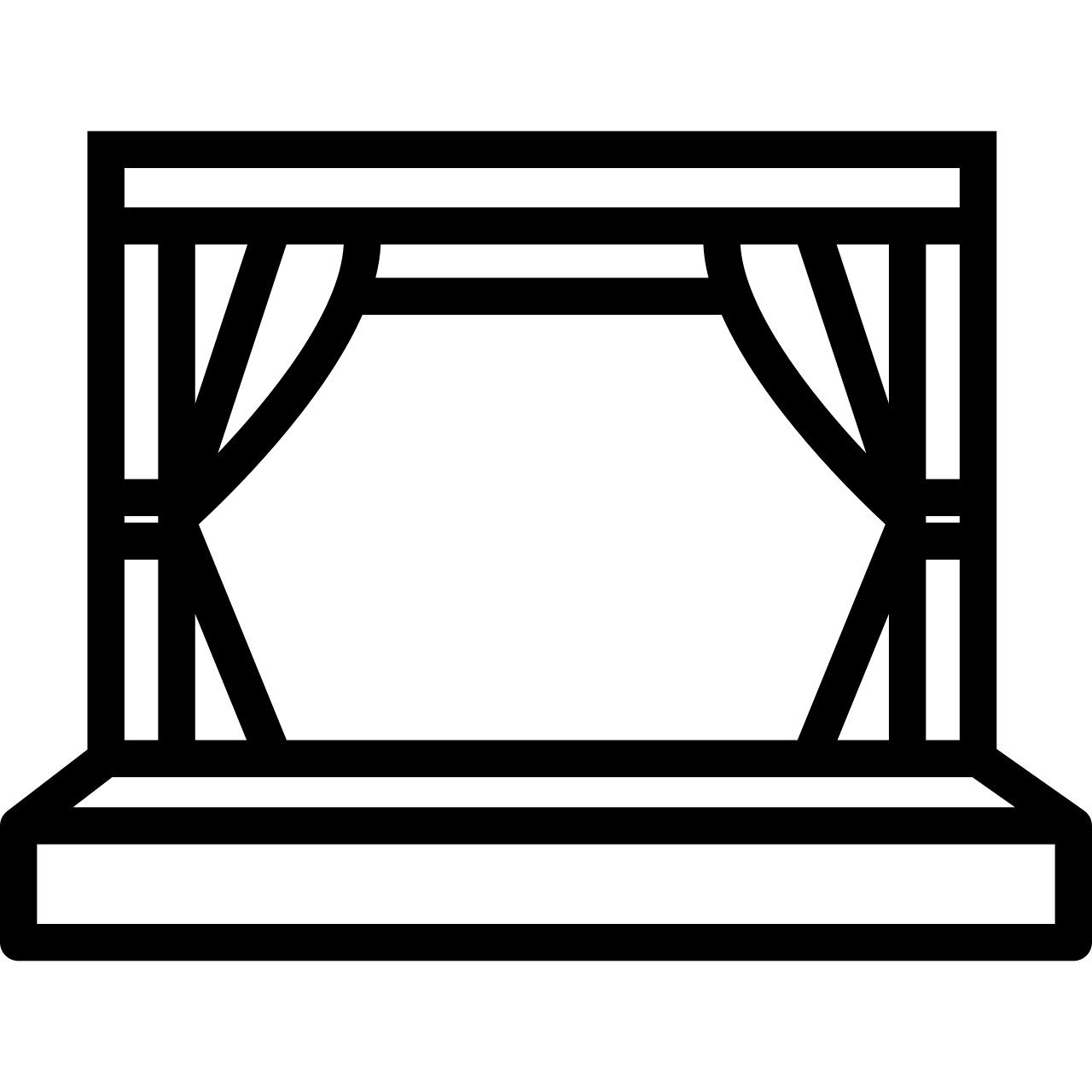 Theater
Theater
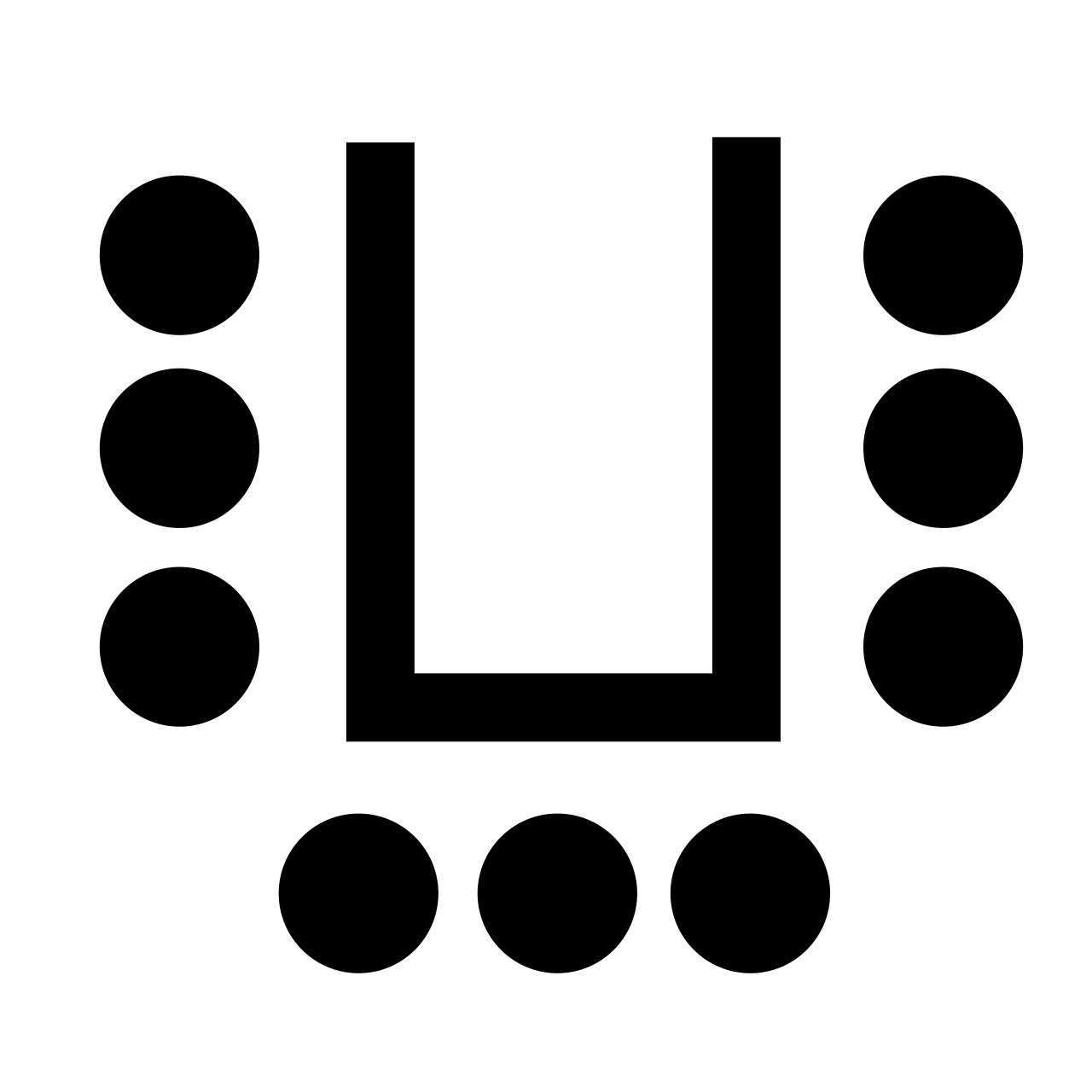 U-Shape
U-Shape